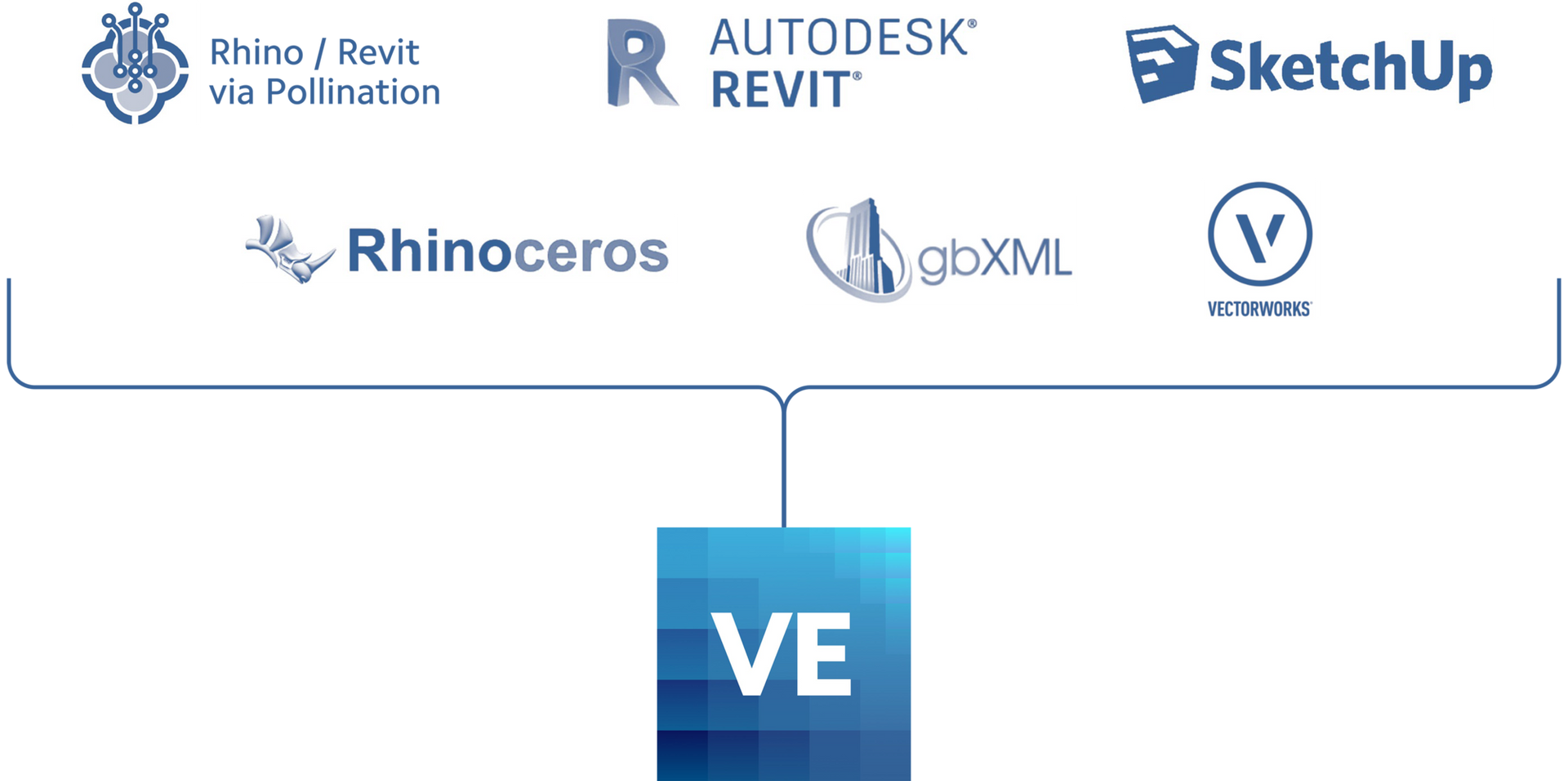Sustainability Solutions
Explore sustainable building practices and eco-friendly solutions for your construction projects

Used by sustainable design experts around the globe, the IES Virtual Environment (IESVE) is an in-depth suite of integrated analysis tools for the design and retrofit of buildings.
The platform leverages a world-leading simulation engine to allow cross-team collaboration between architects, engineers and contractors, from concept design to operation. Embedding energy and performance analysis into the heart of the design process, and across the entire building lifecycle.
The Virtual Environment has a central data model which allows all types of analysis to be undertaken in an integrated manner, so results can be easily shared amongst applications to further inform and refine simulations, therefore the software has a truly whole building perspective.
It offers flexible choice of applications across the following categories: Energy, Carbon, Thermal, Solar, Daylight, Light, CFD, Bulk airflow, HVAC, Climate, Egress, Ingress, Value, Cost, and Low Carbon/Renewable strategies, Climate, Bioclimate, Water Reduction, Building Regulations, Green Building Standards and more.

MODEL BUILDING & INTEROPERABILITY
Model from scratch directly in the VE or connect with Revit, SketchUP and other packages.
- Create 3D model for geometry checking and visual interrogation
- Use at any stage of the design process
- Reuse information between projects/speed up model set up with room grouping and templates
- Bi-directional integration – Revit, SketchUP, DXF, GBXML & Vectorworks
ENERGY & CARBON
Assess every aspect of thermal performance as well as share results and input across other VE applications.
- Advanced dynamic thermal simulation for testing different design options – building and systems
- Optimise façade design
- Incorporation of passive design approaches, thermal mass, natural ventilation and room arrangement
- Templates and Navigators for easy checking, editing and exporting
HVAC
HVAC Sizing for rooms, zones and central HVAC systems.
- Simple interface provides fast and easy editing, customisation and autosizing
- Compare system alternatives from earliest stage of design
- Carry out and apply ASHRAE/CIBSE detailed heat balance method calcs
- Extensive range of tables and graphs produced for results analysis
SOLAR
Calculate the position of the sun in the sky, track solar penetration throughout the building interior and calculate shadows.
- Powerful and accurate evaluation of solar energy
- Reduce project costs by optimising solar shading
- Holistic design feedback, easy set up and integration
- Easy to convey results to clients via images and videos
AIRFLOW
Natural Ventilation, Overheating Assessments, CFD Airflow, mixed-mode ventilation, Thermal Comfort, ASHRAE 62.1 & 170.
- Evaluate airflows into and through a building to locate windows, louvres, design of atria and cross ventilation
- Incorporation of passive design approaches to provide confidence in design
- Undertake internal or external air flow and thermal studies using CFD
- Investigate natural and mixed mode ventilation strategies
LIGHT
Daylighting for LEED & BREEAM, electric lighting design, glare prediction, daylight harvesting, daylight autonomy.
- Predict daylight and the appearance of internal spaces prior to construction
- Analyse combined artificial and natural light-levels for daylight harvesting
- Produce photo-realistic images for easily conveying results to clients
- Quantify savings as a result of reduced dependence on artificial lighting
Green Consultants Global
Environmentally Sustainable Design
At Green Consultants Global (GCG), we specialize in Environmentally Sustainable Design (ESD) and LEED consulting services. With over 15 years of experience and more than 50 successful projects in Thailand and beyond, our expert team helps organizations—from small businesses to major corporations—achieve their sustainability goals.
We aim to create greener buildings that minimize environmental impacts by utilizing fewer natural resources, incorporating renewable energy sources, and selecting eco-friendly materials, while also reducing emissions and waste.
LEED Certification
- LEED project management / project administration
- Whole building energy simulation / analysis
- Life cycle analysis (LCA)
- Building energy system commissioning and verification (fundamental and enhanced)
- Building energy auditing (level 1 and level 2)
EDGE Certification
EDGE is a green building certification system for emerging markets created by IFC and a member of the World Bank Group.
EDGE is a measurable way for builders to optimize their designs, leading to a more investment-worthy and marketable product.
Energy Auditing
Building energy auditing involves, investigating the energy consuming systems to identify energy savings opportunities. Typical systems audited includes air conditioning and ventilation, boiler and steam distribution, compressed air systems, lighting and building envelop.
WELL Certification
The WELL Building Standard is a performance-based system that measures and certifies built environment features impacting human health and well-being, such as air and water quality, healthy food access, lighting, physical activity opportunities, indoor comfort, and mental health support.
Building Energy Modeling
GCG has ASHRAE certified building energy modeling professionals who can model new and existing buildings, evaluate energy performance, and interpret results using energy modeling software. This expertise benefits clients seeking LEED or other sustainable certifications.
Building Simulation
GCG utilizes advanced software and simulation methods to help clients evaluate and refine building designs for optimal environmental and human outcomes. We believe that building simulations offer significant benefits, including cost-effective solutions through green value engineering analysis. These solutions align with green building objectives, leading to cost savings and eligibility for various Green Building certifications.



